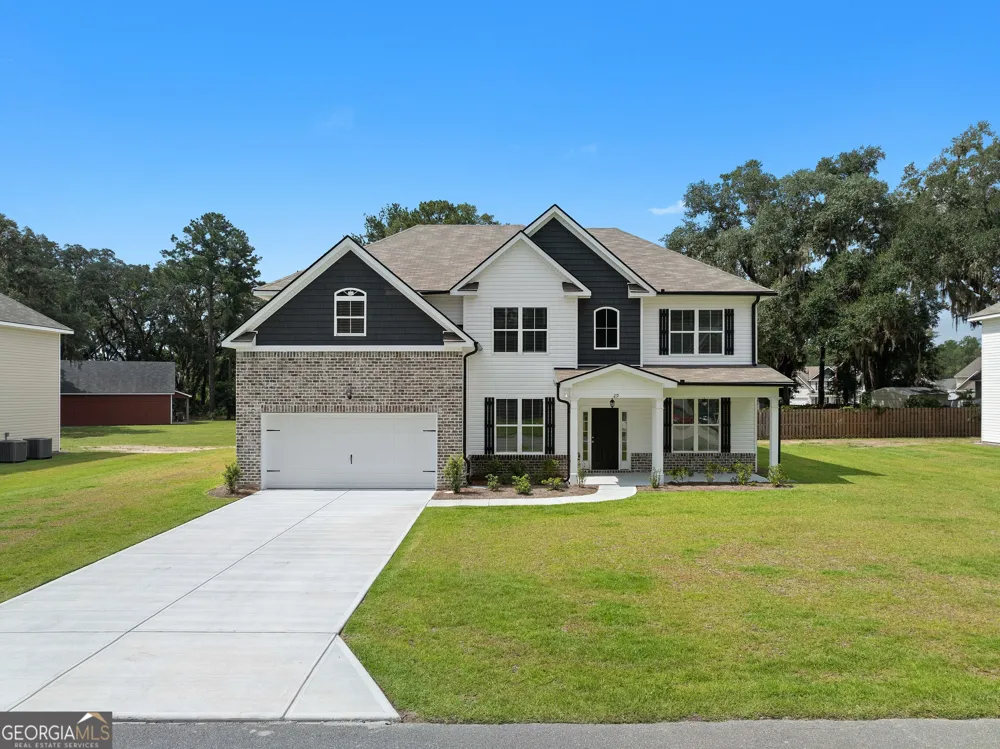
Thank you for reaching out! An agent will contact you as soon as possible to answer all your questions and hopefully get you on the path to homeownership!
© 2026 Coast & Country Real Estate Experts LLC. All rights reserved.
Website built by CloseHack.
The data relating to real estate for sale on this web site comes in part from the Broker Reciprocity Program of GAMLS. All real estate listings are marked with the GAMLS Broker Reciprocity thumbnail logo and detailed information about them includes the name of the listing brokers. The broker providing these data believes them to be correct, but advises interested parties to confirm them before relying on them in a purchase decision. Copyright 2023 GAMLS. All rights reserved.



